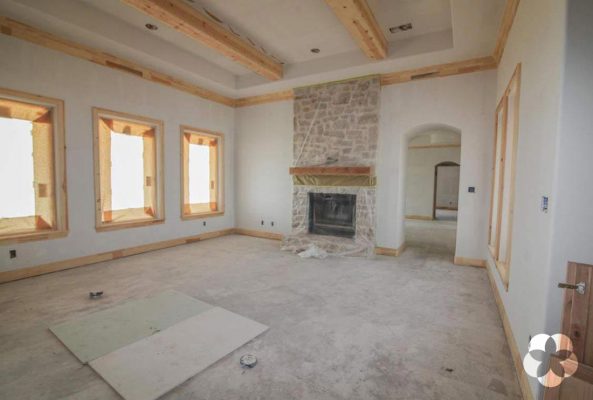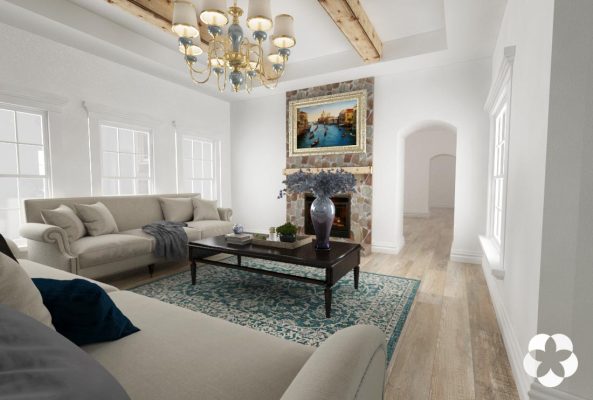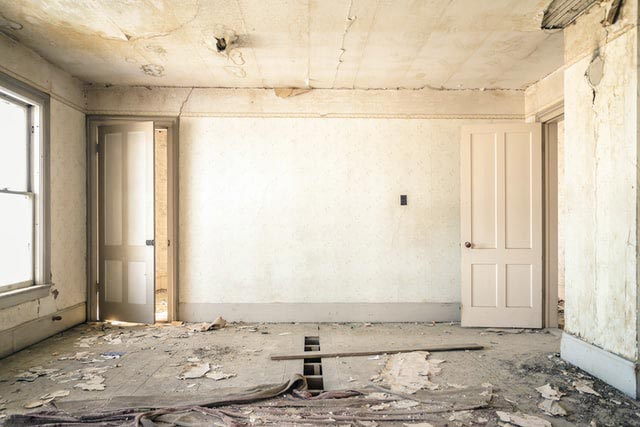Real Estate
Virtual home remodel for real estate growth
Imagine all the possibilities with our virtual home remodel service.
What is virtual home remodel?
It is the process of using 3D design to update the structural elements of the house, such as floor/paint changes, kitchen remodeling, gypsum board/ceiling updates, backyard improvements, etc. This helps buyers to visually see the real potential of the space and improve real estate appeal.
How does virtual home remodel work?
We have mastered the process so you can sit back and relax. Sure, there are apps that you can download and DIY. However, if you are a busy real estate broker and developer, you probably don’t want to spend time doing the design yourself. We all know time is money. Our virtual home remodel service process is broken down in three easy steps:
Step 1: You send us a photo of your under construction space similar to the one below. We even accept bare stud photos as long as they show some important structural features of the space.

Step 2: You tell us your vision (wall color, materials, architectural style…)
Step 3: We will virtually stage, add furniture, wall, floor and light fixtures per your request. We will send you back a finish photo in 5 business days. Depend on the complexity of each project, sometimes, it could take up to 2 weeks.

How much does it cost?
For this type of service, we charge a flat rate of $150 per photo. This fee includes one free revision.
Are you ready to impress?
Please contact us with your project requirements and we will get back to you with a complete quote within 24 hrs. Also, you might be interested in our virtual staging service.

Pingback: 4 things to consider for a successful nail salon interior project today
Pingback: Where to use 3d rendering in real estate buying cycles? for 1st impression.